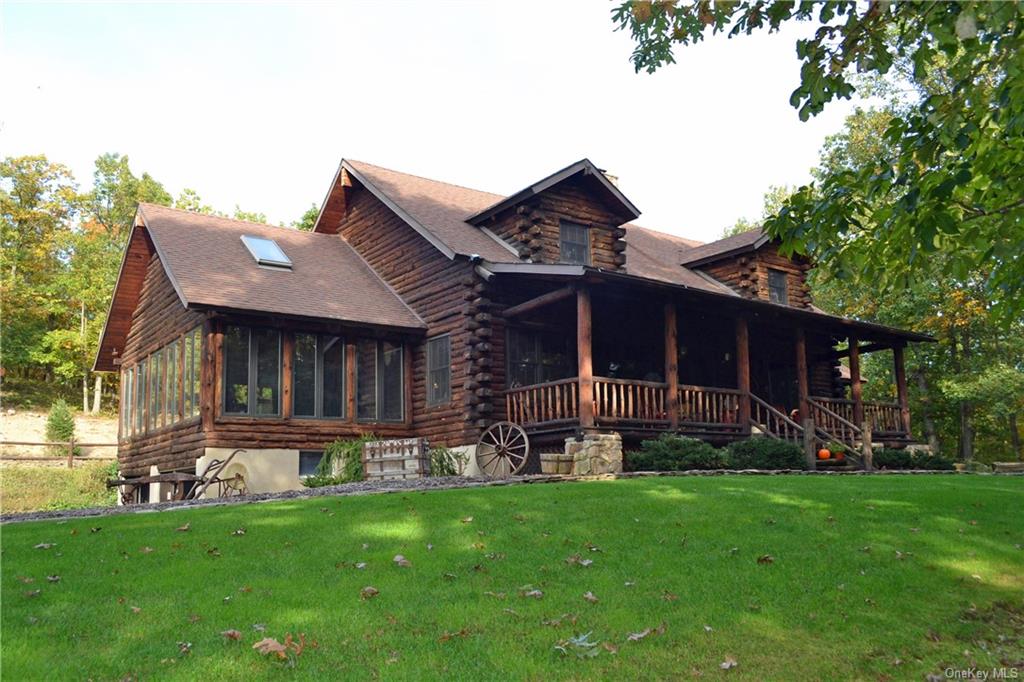Warwick, 10990
Warwick , 10990
3 Bedrooms 2.5 Bathrooms
| Listing ID: | |
| Built in: | 1989 |
| Lot Size: | 3,296,185 Sq. Feet (75.67 acres) |
| Listing price : | $1,650,000 |
| Floor Plan | |
| Floor 1 : | Living Room,Dining Room,Kitchen,Family Room,Lavatory,Master |
| Floor 2 : | Den/Office,Bedroom,Bathroom |
| Listing Agent Notes: |
Custom-built log cabin home w/ 75+ acres offers various living & investment opportunities. Plenty of land to build a family compound or possible subdivision of homes w/ four access roads. Authentic country home w/ large rocking chair front porch to relax & enjoy nature. Step into a two-story living room w/ floor to ceiling stone fireplace overlooking kitchen w/ center island & formal dining rm. Enjoy the four seasons in the family room w/cathedral ceiling/panoramic view of private wooded property. Master bdrm is on the first floor w/ master suite bathroom w/ jacuzzi & WIC closet. Guest powder rm completes the first floor. Upstairs includes a large loft area that overlooks living room and fireplace and third bedroom w/ cathedral ceilings & private full bath. House includes 75.67 acres that abuts to Warwick reservoir. Enjoy ATV trails, hunting, fishing & horse back riding. Great weekend retreat- NYC-60 miles and nearby Vernon Valley. See mls 6058988 for additional acreage information. |









