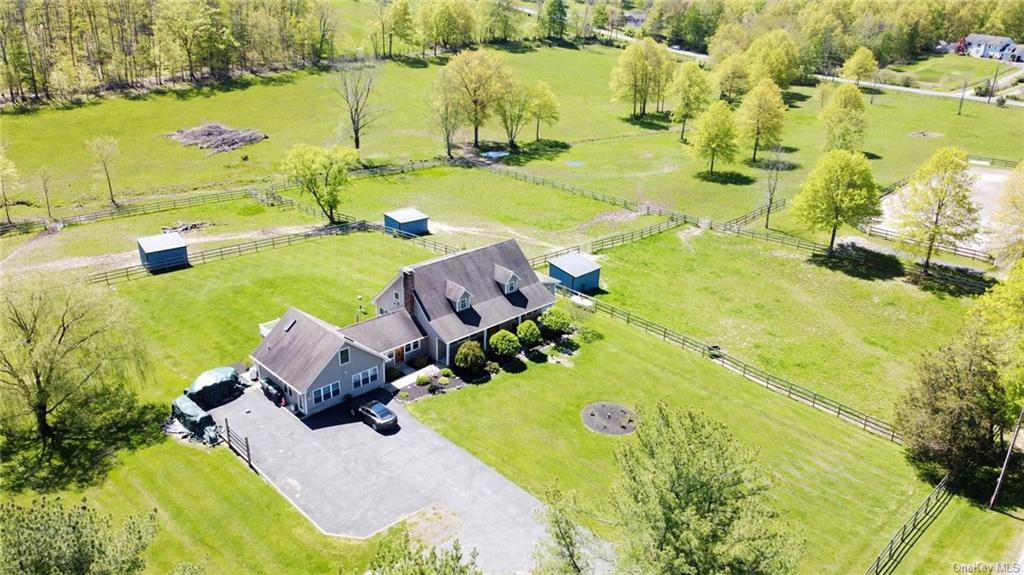Crawford, 12566
Crawford , 12566
4 Bedrooms 4 Bathrooms
| Listing ID: | |
| Built in: | 1974 |
| Lot Size: | 579,348 Sq. Feet (13.30 acres) |
| Listing price : | $799,000 |
| Floor Plan | |
| Floor 1 : | Living Room,Kitchen,Dining Room,Master Bedroom,Additional,Ba |
| Floor 2 : | Bedroom,Bedroom,Bedroom,Family Room,Bathroom,Den/Office |
| Listing Agent Notes: |
Escape to this Horse farm retreat for everyday living & just buy the PONY! Spacious and updated Farmhouse Cape in gorgeous country setting! Barn with 3 stalls & carport for Hybrid charging, barn for hay & equipment, 4 Run-ins, huge riding arena, board fencing, frost free water, chicken coop and living quarters electric & waste hook-up! Home will not disappoint as owner has remodeled everything from designer kitchen with granite and breakfast bar, tile backsplash, range hood, wine cooler & more. Livingroom is grand featuring brick fireplace and hardwood flooring. Master suite on main floor is large with private sitting room, nursery or office. Master bath has double sinks and sit down tile shower bonus is walkout to private Trex deck! Custom carpentry throughout the home from bookcases to bedroom furniture to the office spaces! Bathrooms are beautiful and the home office spaces incredible, even potential for extended family. Finished basement tile floor, new furnace and generator ready. |










